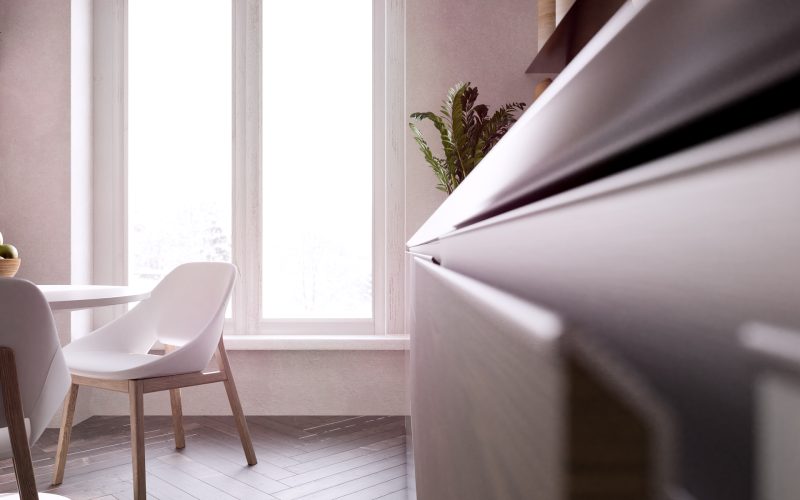Services

Architectural Visualization
Architectural visualization is the art of translating spatial concepts into vivid, tangible visuals—bringing unbuilt environments to life before construction begins. It plays a crucial role in helping stakeholders, clients, and communities understand the vision behind a design, making it easier to communicate ideas, align expectations, and generate buy-in.
Key elements of architectural visualization
Design Narrative
This includes visual elements like materials, lighting, landscaping, and spatial flow. It’s how the architectural concept is expressed visually, telling the story of how the space functions and feels.
Project Intent
Visualization reinforces the core goals of the project—whether it’s luxury, sustainability, or functionality. It captures the promise of the design, allowing clients to connect emotionally and intellectually with the space before it exists.
User Experience
Great visualization anticipates how people will move through and interact with a space. It gives context, scale, and atmosphere—bridging the gap between plans on paper and lived experience.
Architectural visualization is a layered, dynamic process that combines design thinking with storytelling and technical craft. It’s not just about making pretty pictures—it’s about creating a clear, compelling vision of what’s to come. By aligning visual output with architectural goals, audience needs, and environmental context, visualization becomes a powerful tool in shaping better spaces and better decisions.
